Omotesando is a fashionable, tree-lined avenue where modern high-end fashion labels have their flagship stores. It is also the “omote sando” (meaning front approach and where the name of the avenue comes from) to the entrance of Meiji Jingu Shrine.
Buildings by famous architects that line Omotesando are truly amazing. Embark on a walking architectural tour along the avenue – be sure to look up as there are many buildings that you will never notice by just walking around and seeing the buildings at eye-level.
To do your tour, if coming by train, you can use JR Harajuku station, Meiji Jinguemae station on the Metro Chiyoda & Fukutoshin lines, or Omotesando station.
Refer to the map below for the tour.
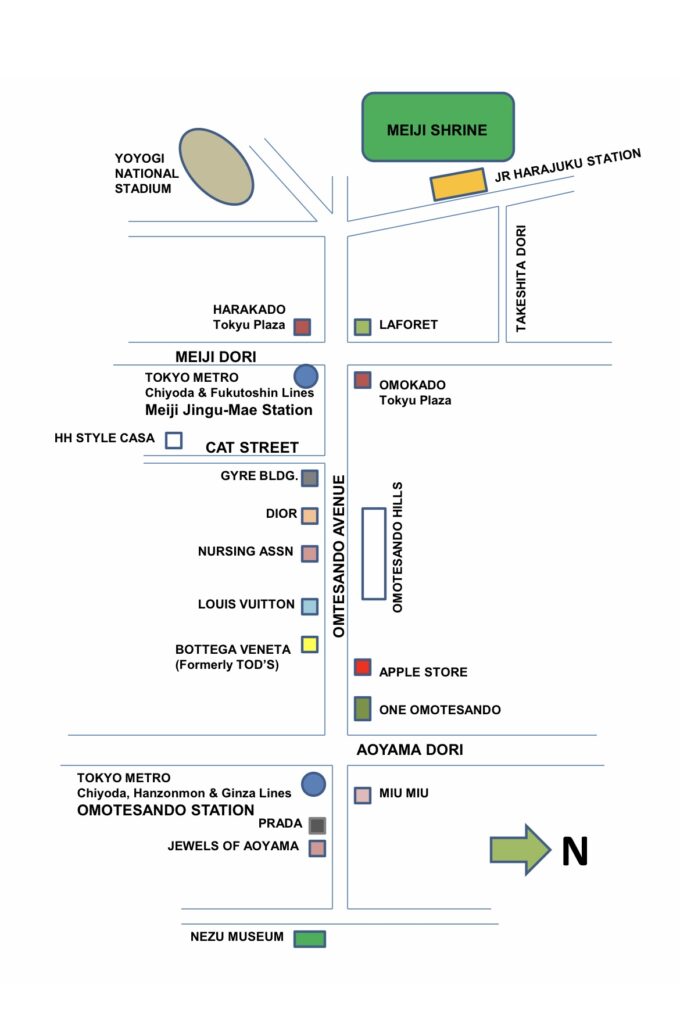
- National Yoyogi Stadium 1964
- Meiji Jingu Shrine
- Tokyu Plaza Harakado 2024
- Tokyu Plaza Omokado 2012
- HH Style Casa 2005
- Gyre Building 2007
- Dior Omotesando 2003
- Japanese Nursing Association Building 2004
- Omotesando Hills 2006
- Louis Vuitton Omotesando 2002
- Bottega Veneta Omotesando 2004
- Apple Store 2014
- One Omotesando 2003
- Miu Miu Aoyama 2015
- Prada Aoyama 2003
- The Jewels of Aoyama 2005
- Nezu Museum 2009
National Yoyogi Stadium 1964
Architect: Kenzo Tange, 1987 Pritzker Architecture Prize
National Yoyogi Stadium was used as the main stadium for the Tokyo 1964 Summer Olympic Games. It is one of Tange’s famous works with a beautiful, suspended roof design. The swimming and diving events for the 1964 Summer Olympics were held here. The stadium is integrated into the large green area of Yoyogi Park next to it.

Meiji Jingu Shrine
Meiji Jingu Shrine is one of Tokyo’s most famous spiritual sites dedicated to the deified spirits of Emperor Meiji and Empress Shoken. It was originally completed in 1920, but the shrine was destroyed during the Second World War and was rebuilt.
Located just beside the busy JR Harajuku station, Meiji Jingu Shrine and the nearby Yoyogi Park provide a relaxing oasis just a short distance from the hustle and bustle of the urban Harajuku/Omotesando areas.
Open: sunrise to sunset, all year around
Admission: Free
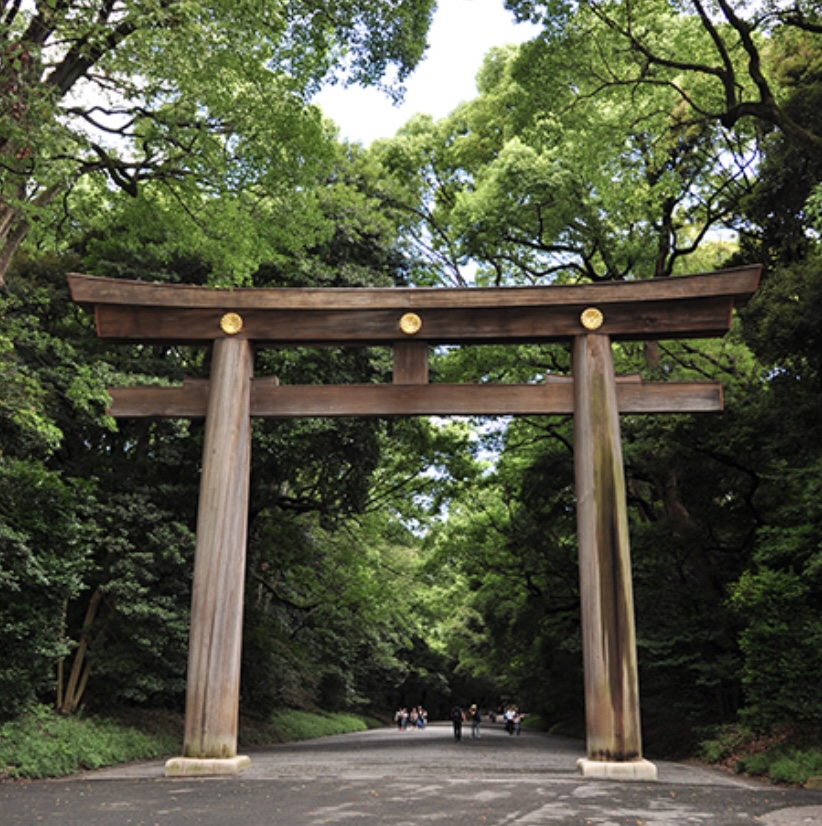
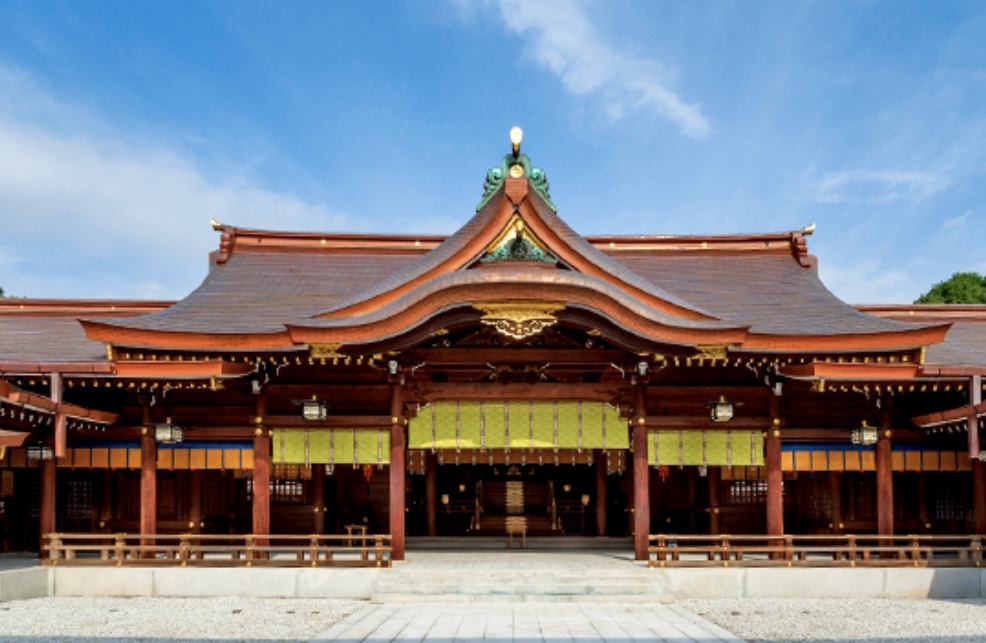
Tokyu Plaza Harakado 2024
Architect: Akihisa Hirata
The shiny new Tokyu Plaza Harakado, which just opened in April 2024, is a nine-story shopping complex with a rooftop vertical garden at the intersection of Omotesando Avenue and Meiji-dori. A very rare space is on the basement floor – a sento (communal bath house) to foster communication among the people who work and visit the place.
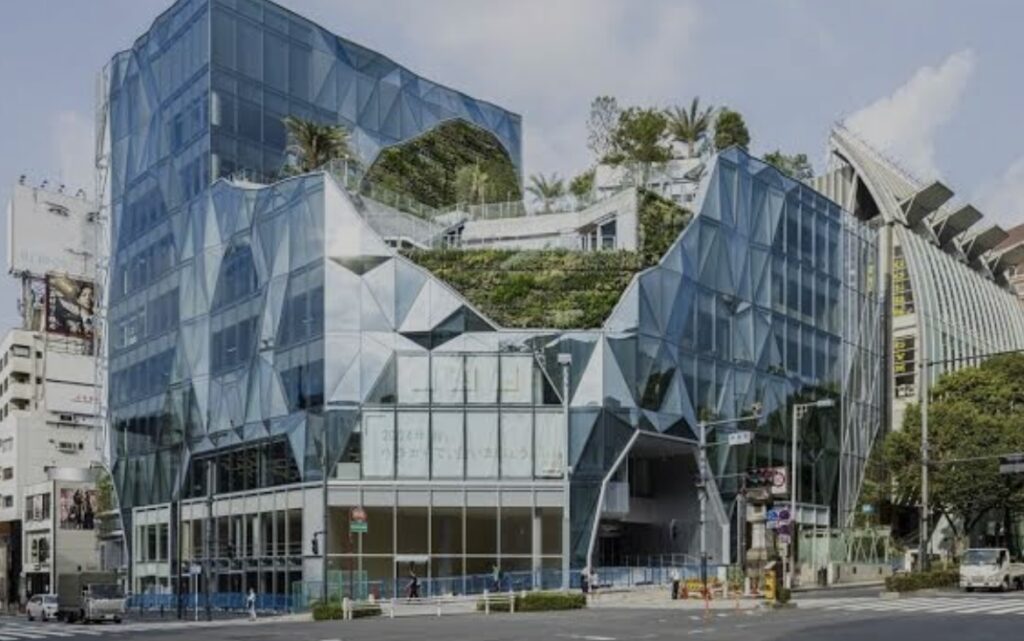
Tokyu Plaza Omokado 2012
Architect: Hiroshi Nakamura & NAP
The older Tokyu Plaza Omokado, across the intersection from Harakado has been around since 2012. It is a building you can’t miss with its daring, eye-catching mirror entrance and a rooftop garden.
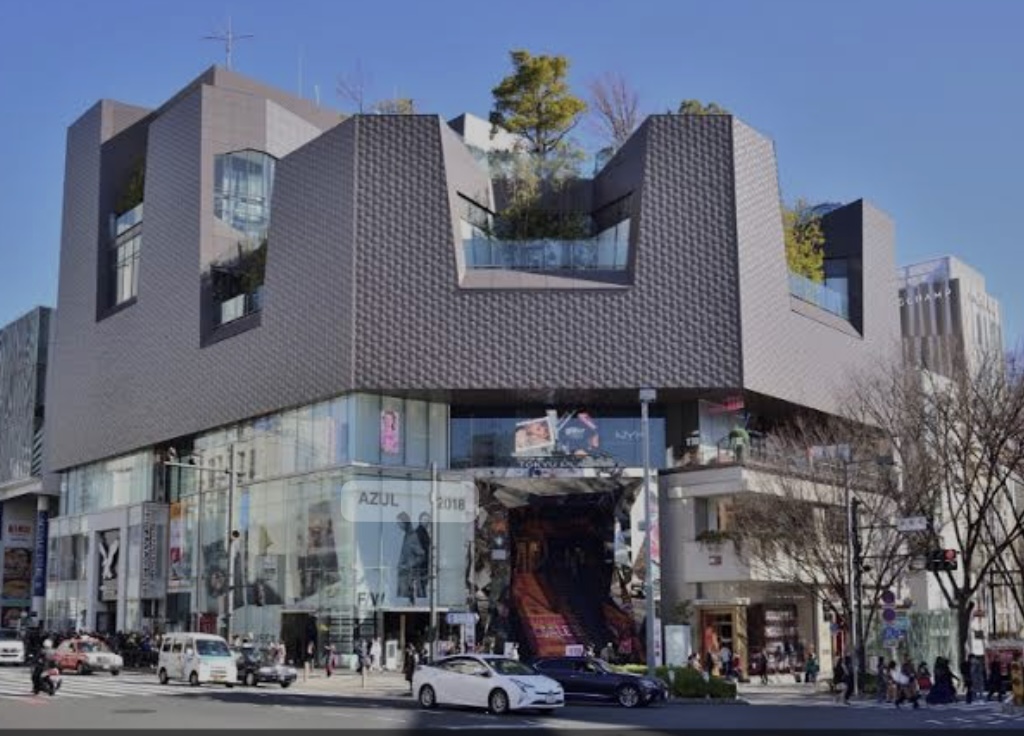
HH Style Casa 2005
Architect: Tadao Ando, 1995 Pritzker Architecture Prize
On Cat street, just off Omotesando Avenue.
Ando’s innovative designs of incorporating concrete are famous, but here Ando uses black steel for the origami-like structure. Originally it was used to showcase Armani’s interior design collections, but now it is used as a pop-up store for various brands such as Tiffany, Nike, etc. There are six cantilevered floors with concrete and street interiors. Every time we pass by the building, there is a different pop-up. The latest was a Coach pop-up (in April 2024).

Gyre Building 2007
Architect: MVRDV
Gyre Building Omotesando was designed by the Rotterdam-based global architecture firm MVRDV. With its iconic exterior, it houses a variety of stores for major fashion brands. There is also a MoMA store on the 3rd floor and restaurants on the 4th and 5th floors.
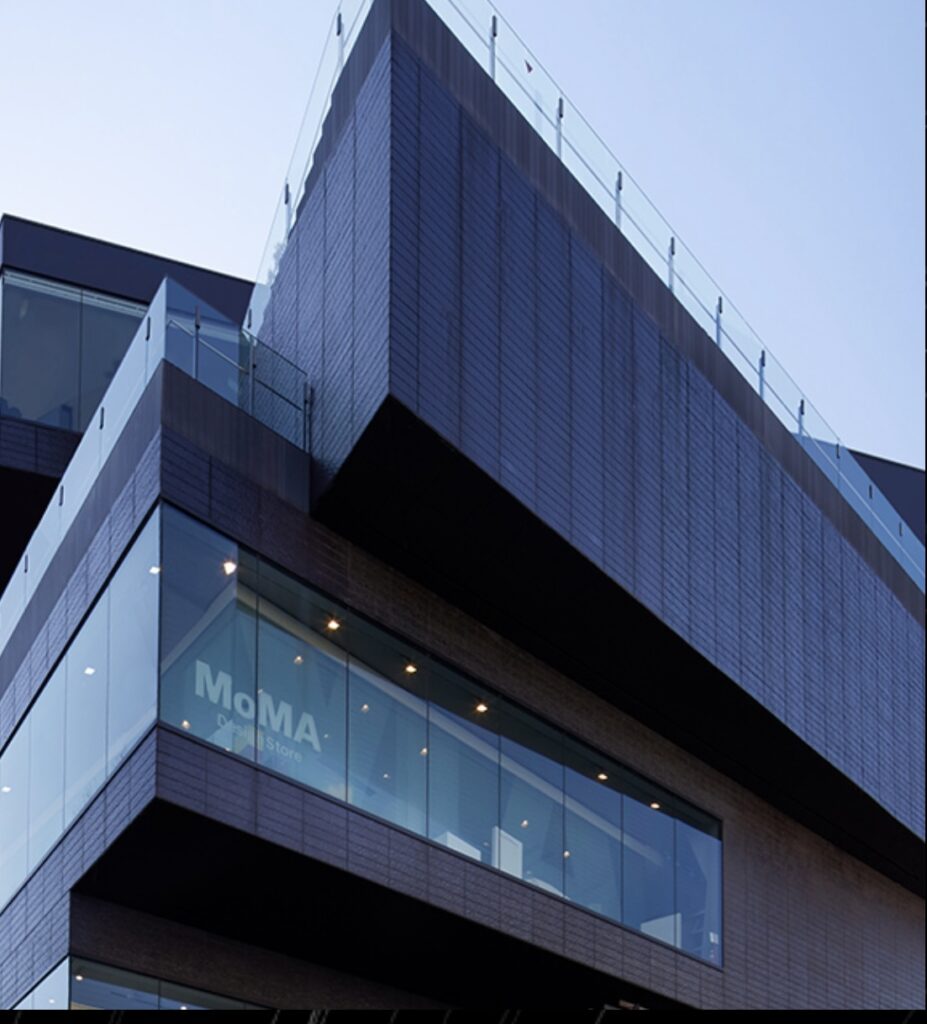
Dior Omotesando 2003
Architect: SANAA (Kazuyo Sejima and Ryue Nishizawa), 2010 Pritzker Architecture Prize
The Dior building is a trapezoid box with the external facade covered with flat, clear glass and a second layer inside of translucent acrylic. When the lights come on in the evening, it is especially beautiful.
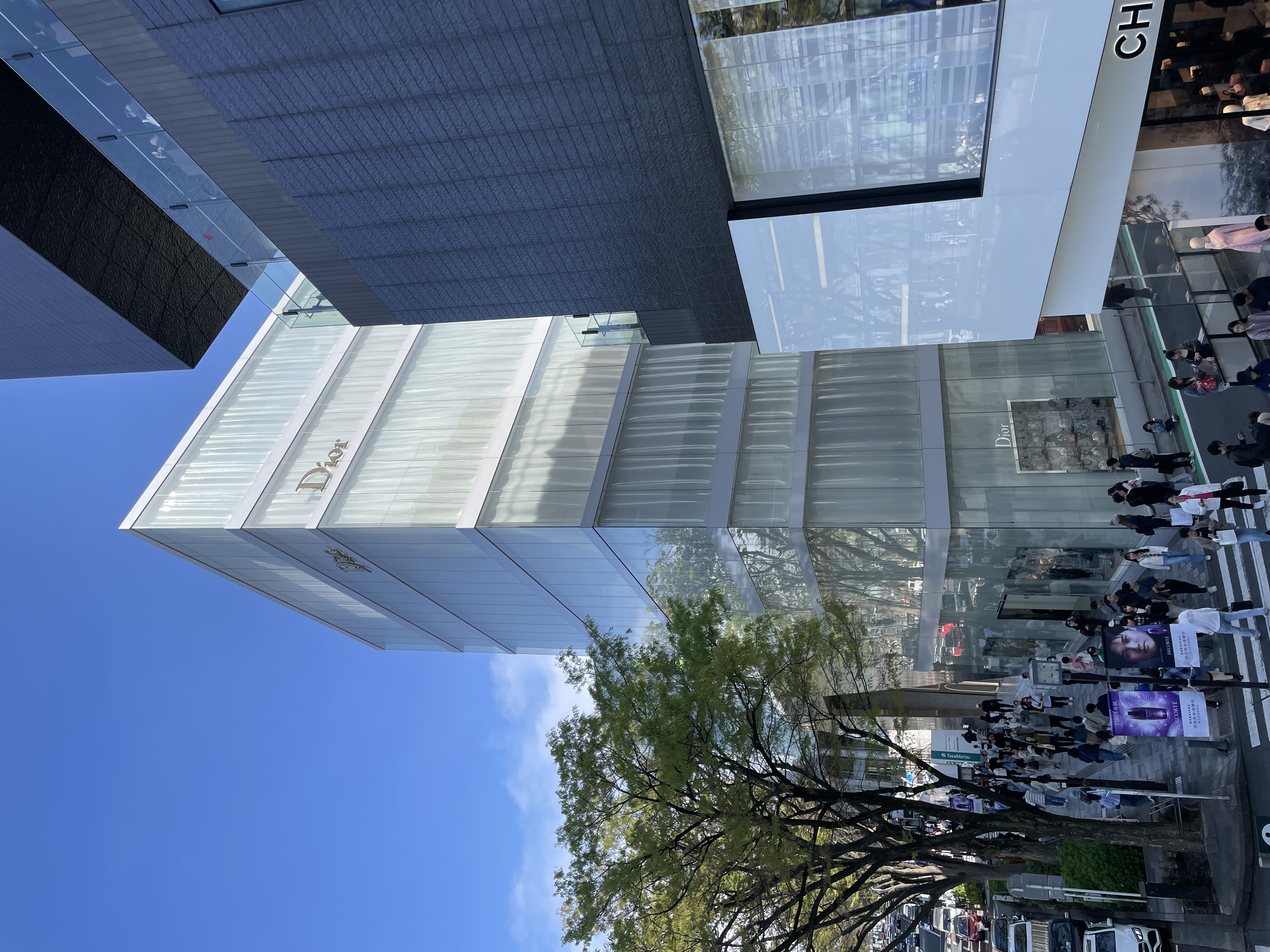
Japanese Nursing Association Building 2004
Architect: Kisho Kurokawa
The Japanese Nursing Association Building is a glass-structure, 8-story building. It serves as the headquarters of the Japanese Nursing Association. It also has two floors of retail space. The conical “Crystal Cone” is the centerpiece of the building.
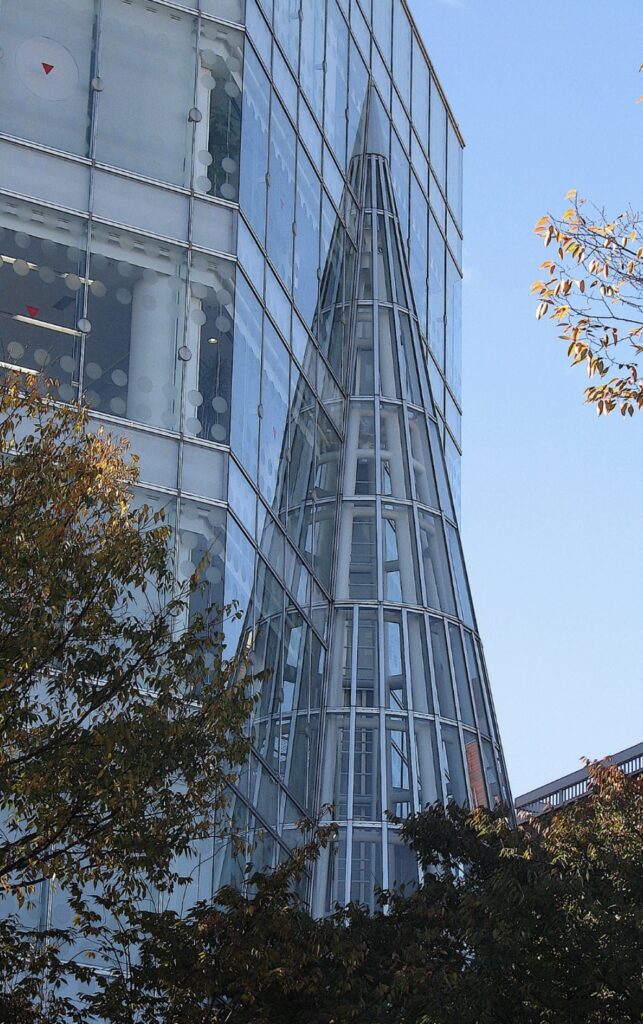
Omotesando Hills 2006
Architect: Ando Tadao, 1995 Pritzker Architecture Prize
Omotesando Hills stretches for 250 meters along Omotesando Avenue with renowned fashion labels as well as restaurants and cafes inside. Walking the sloped spiral walkway around a six-story atrium of the main building, you can enjoy the innovative atmosphere of Ando’s work.
There was an old apartment block on the site and demolishing it was controversial. As a compromise, some of the apartments were preserved as stores (the Dojun Wing) and the new complex is a popular spot for shopping and dining.

Louis Vuitton Omotesando 2002
Architect: Jun Aoki
Across from the Omotesando Hills, the exterior of the Louis Vuitton building stands out with metal mesh, polished stainless panels, and glass with patterns. There is a gallery on the seventh floor, Espace LV Tokyo, where exhibitions are held. Admission is free.
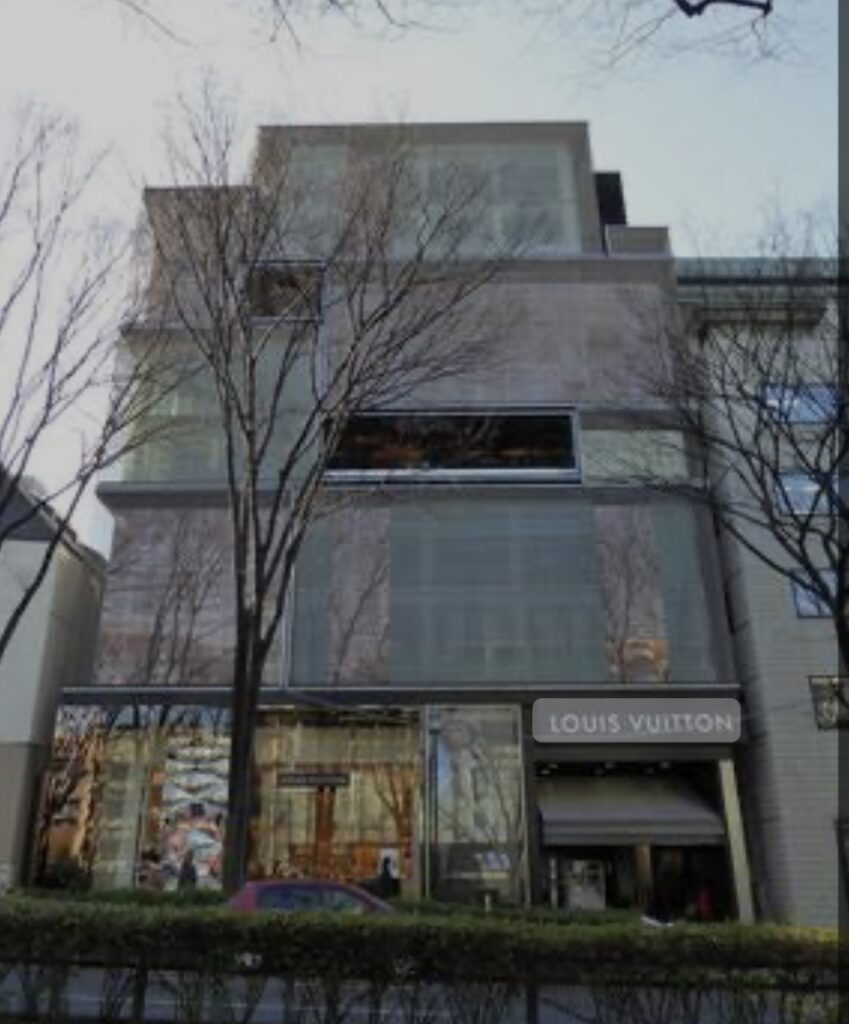
,
Bottega Veneta Omotesando 2004
Architect: Toyo Ito, 2013 Pritzker Architecture Prize.
Ito used concrete and glass walls with tree-shaped concrete limbs that are structural. The shape of the concrete limbs mimic the trees lining Omotesando Avenue.
The building housed the Italian brand TOD’S for more than fifteen years but now the global luxury group Kering has its Japan offices here. Since 2021, Bottega Veneta’s flagship store has occupied the 1st to 3rd floors and the Kering Japan offices are on the top floors.
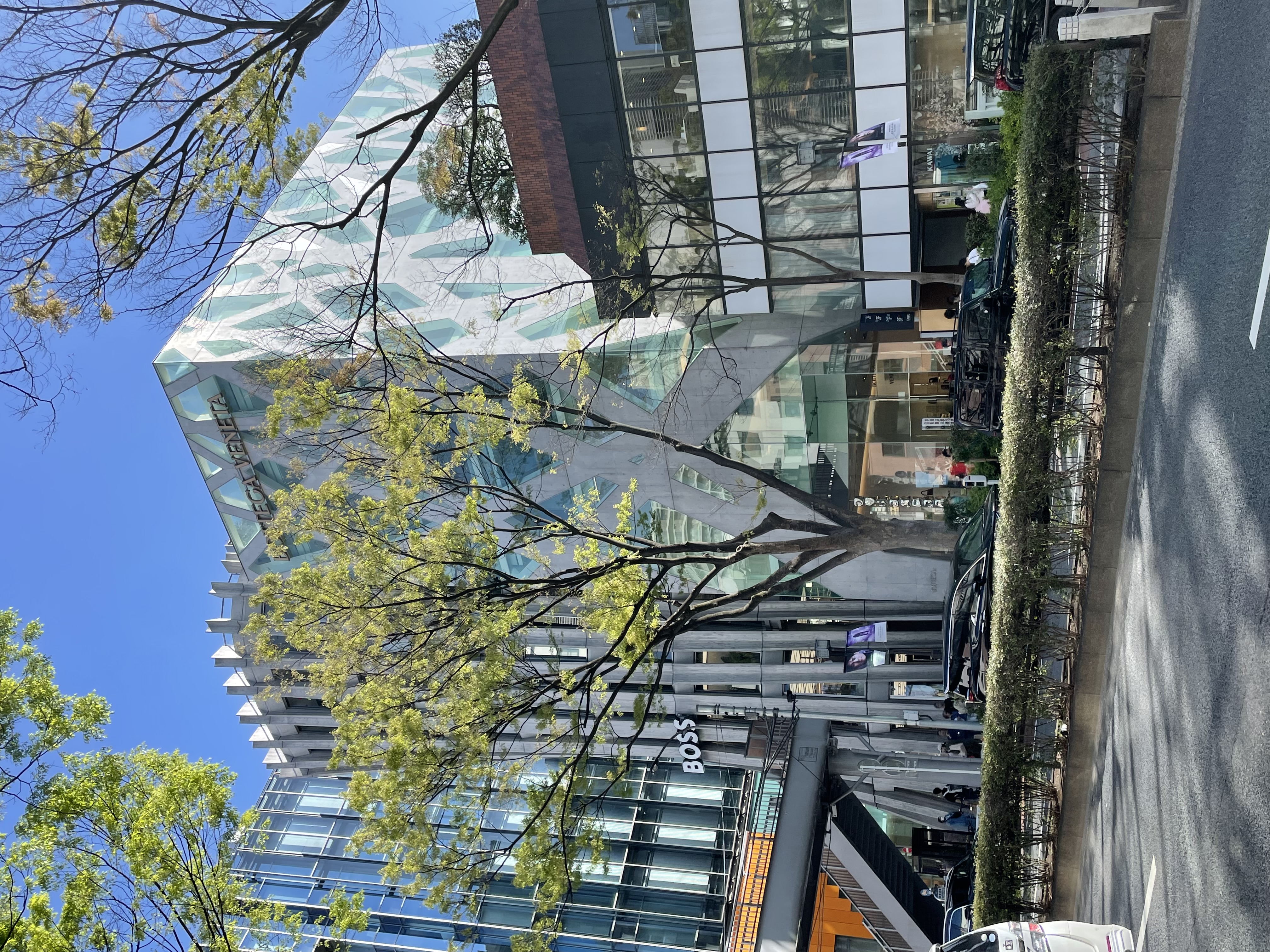
Apple Store 2014
Architect: Bohlin Cywinski Jackson
The two-level store has a cantilevered stainless steel roof. Apple products are displayed in a room with glass walls on three sides.

One Omotesando 2003
Architect: Kengo Kuma
The offices and showrooms of the LVMH group are in One Omotesando. The building runs parallel to Omotesando Avenue with the window displays showing the luxury brand’s latest products.
The building uses wooden louvers to match the Zelkhova trees on Omotesando Ave. According to Kengo Kuma, the wooden louvers work to protect the interior from direct sunlight, thus contributing to saving energy.

Miu Miu Aoyama 2015
Architects: Herzog and de Meuron
Designed by the same Swiss architects as the Prada Aoyama building, the Miu Miu building is diagonally across the street from Prada. It is an intimate, metallic, box-like structure, unlike the all-glass Prada building. The interior of the store has an inviting home-like atmosphere.
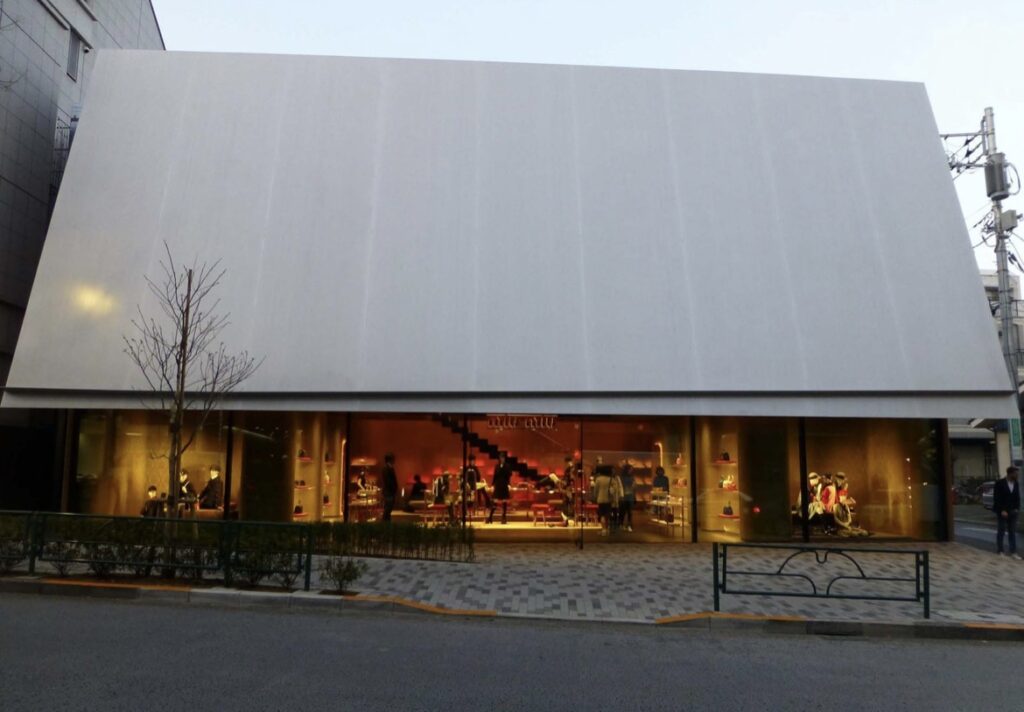
Prada Aoyama 2003
Architects: Herzog and de Meuron
Even if you are not interested in shopping at Prada, this landmark building will attract your attention. It has a magnetic power to attract architecture enthusiasts and tourists with no interest in fashion and luxury items.
The six-story stand-alone Prada building, designed by the Swiss architects, is one of the most distinctive works of architecture in Tokyo with its glass block facade. From the street you can see the interior from all sides and from the interior, you can see the exterior. There is a gallery on the 5th floor – admission free.
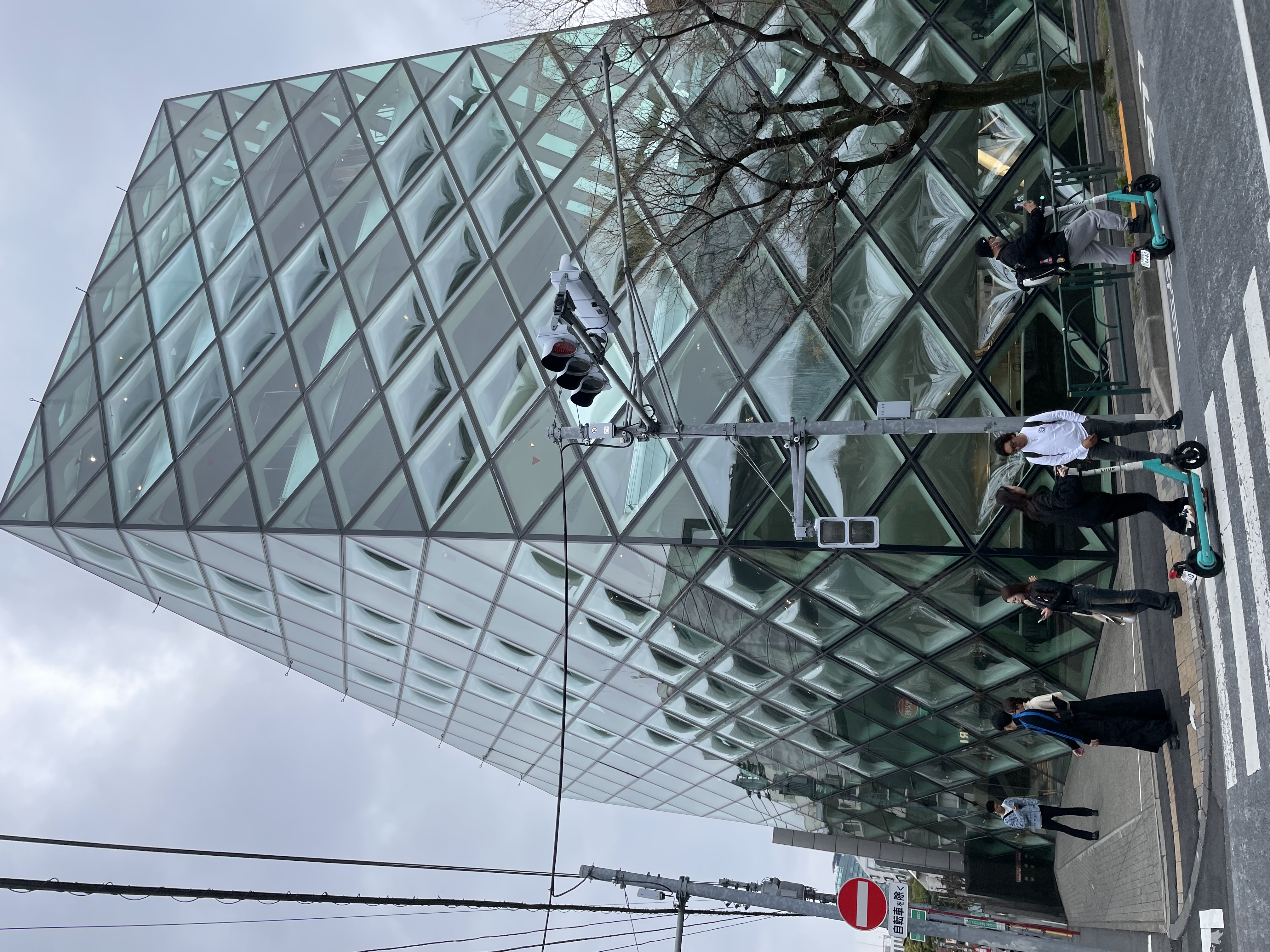
The Jewels of Aoyama 2005
Architect: Jun Mitsui
This building has a distinctive look with a limestone curtain wall and two separate corner sections with sheets of glass.
The shops facing the street invite people into the shops. On the day we visited, there was a long line of young people waiting their turn to enter the new Korean eyeware store, Gentle Monster, which just opened its flagship store in this building in March 2024.
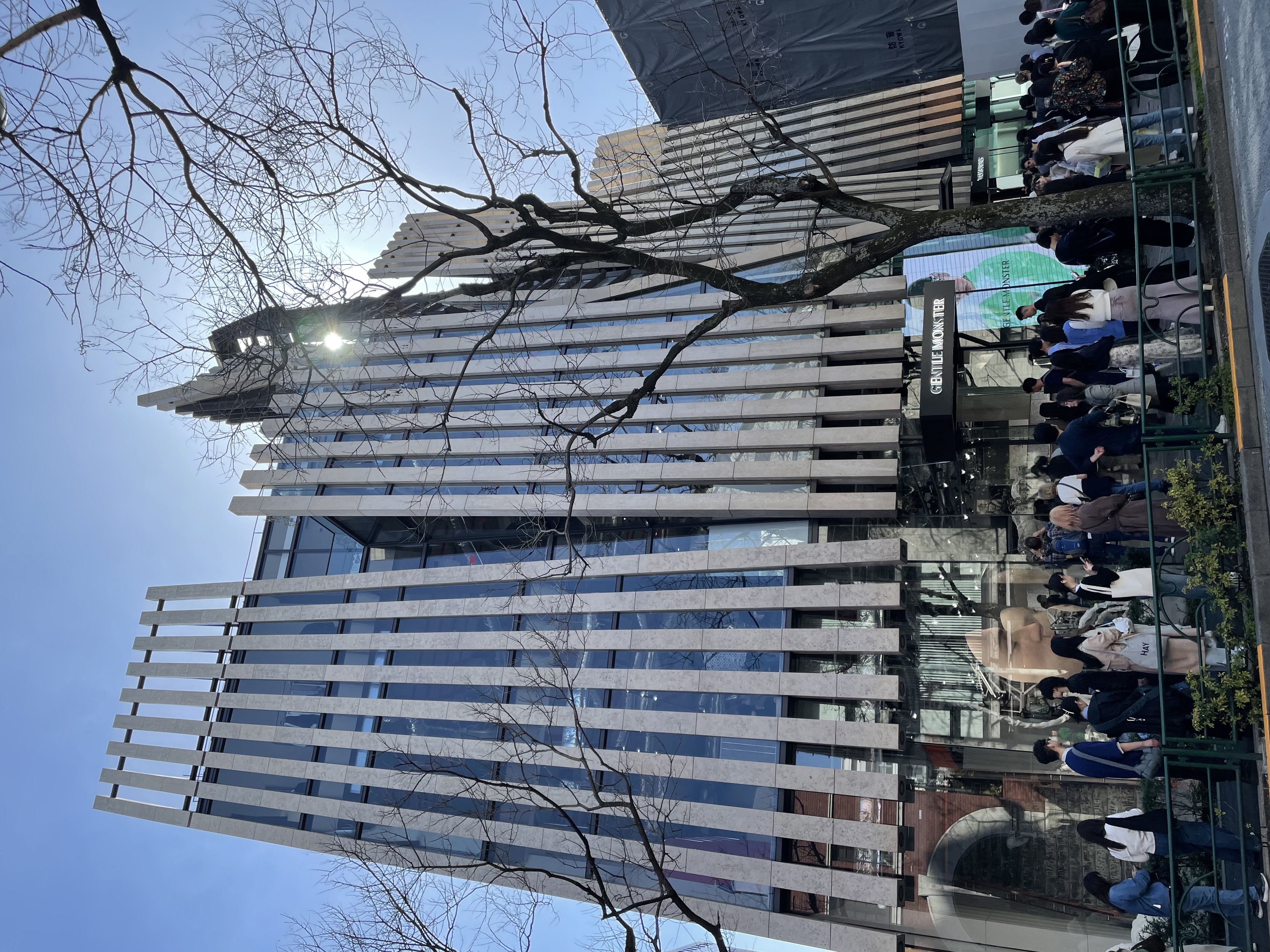
Nezu Museum 2009
Architect: Kengo Kuma
The renowned Japanese architect Kuma Kengo designed and supervised the re-building of the Nezu Museum.
The approach of the museum is surrounded by bamboo trees. The museum exhibits pre-modern Japanese and other East Asian artifacts.There is a beautiful, serene Japanese garden, museum shop and NEZUCAFE.
Hours: 10:00 – 17:00
Closed: Mondays and year end and new year holidays. If Monday is a holiday closed on Tuesday
For special exhibitions, online timed-entry reservations are required


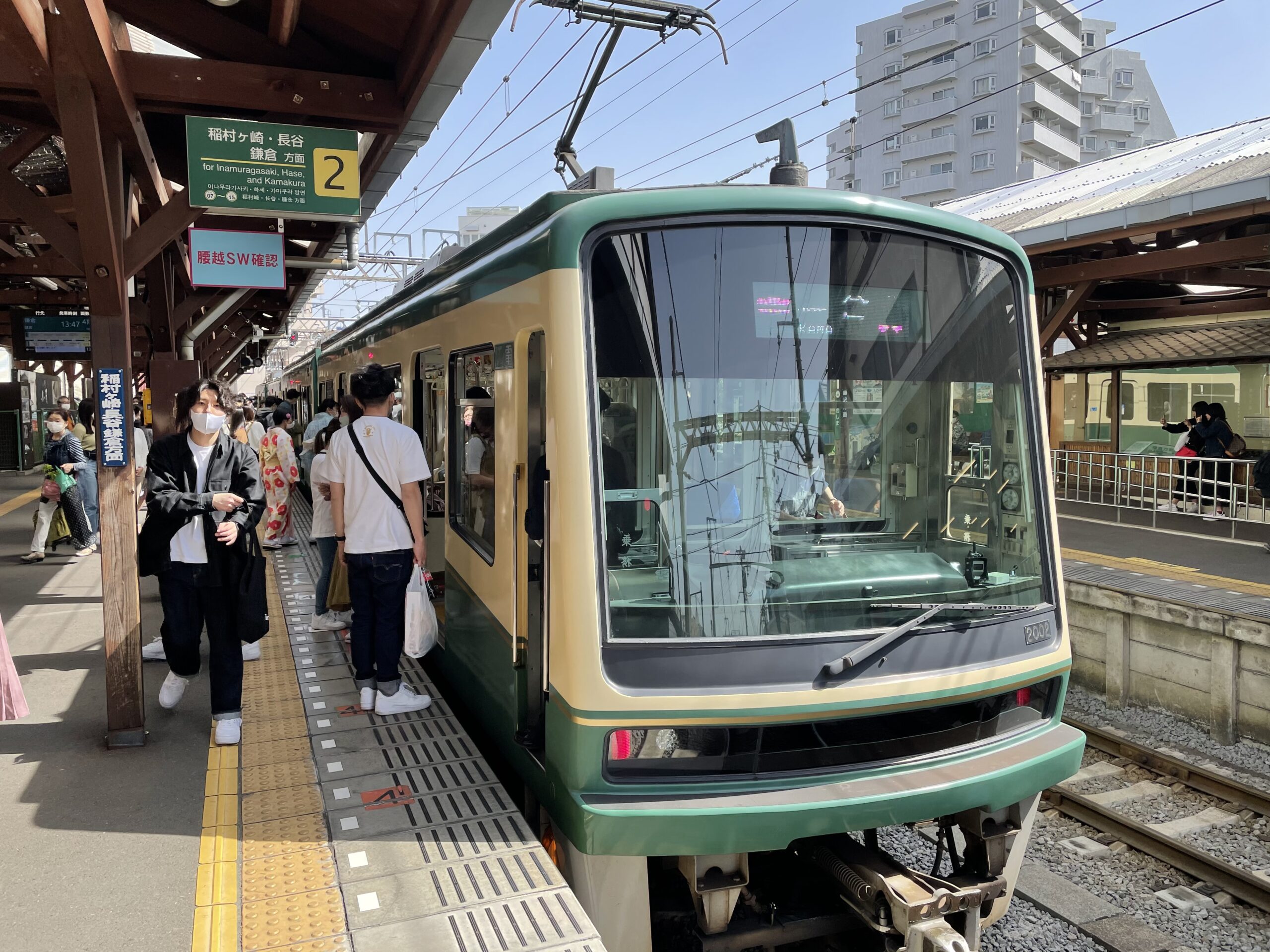
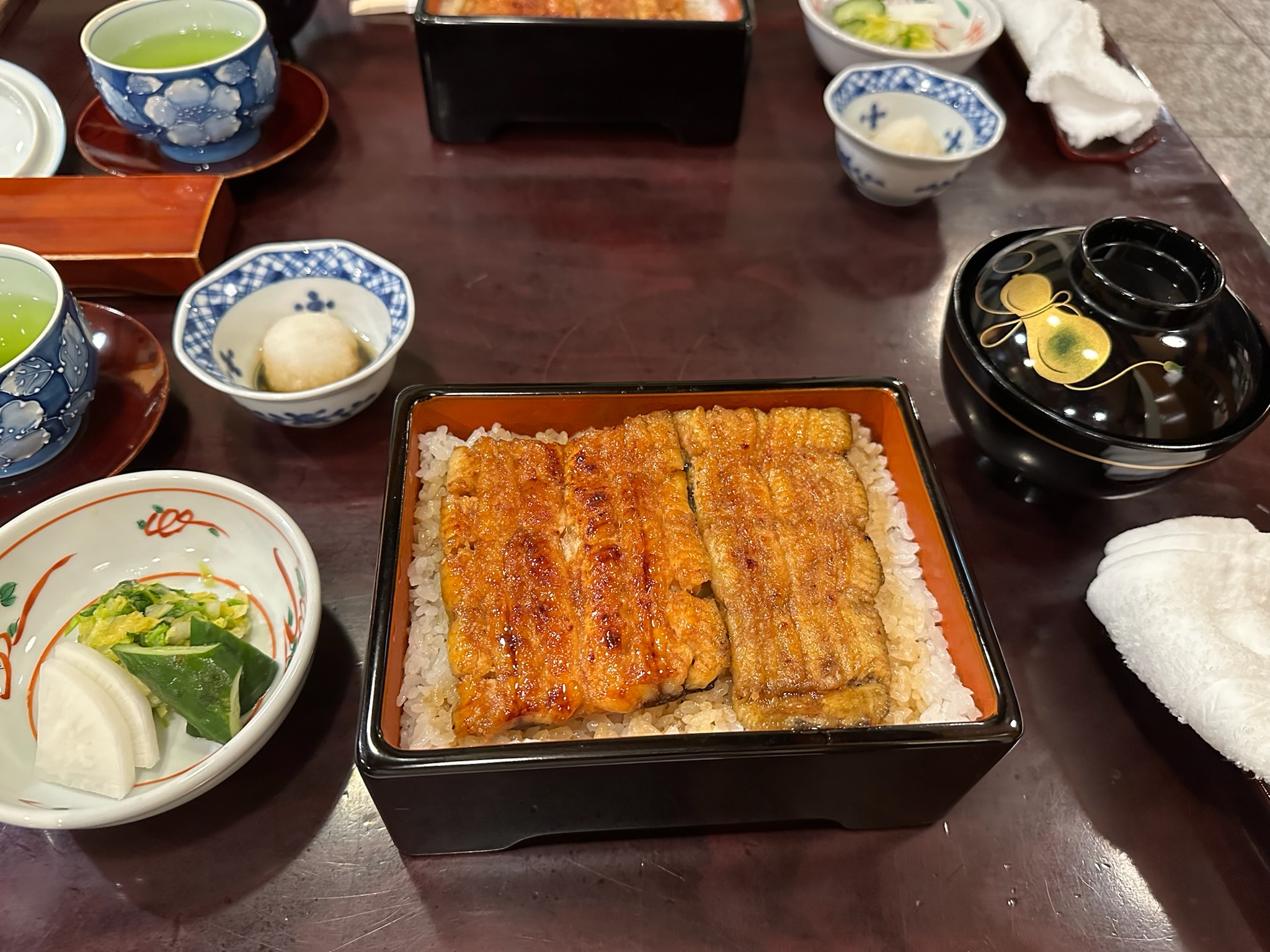
コメント